Level Up: Sloped Hillside Home has Super-Slanted Floors

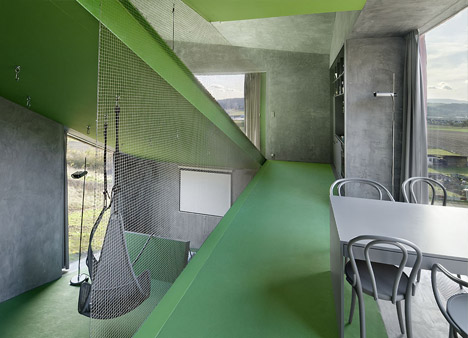
Stairs and ramps have slopes and slants, but building floors are precision-tuned to be as flat as they can be constructed … right? This topsy-turvy rural dwelling inverts tradition and flips our architectural expectations upside-down – or at least sets them sharply on edge (Photos by Ester Havlova).
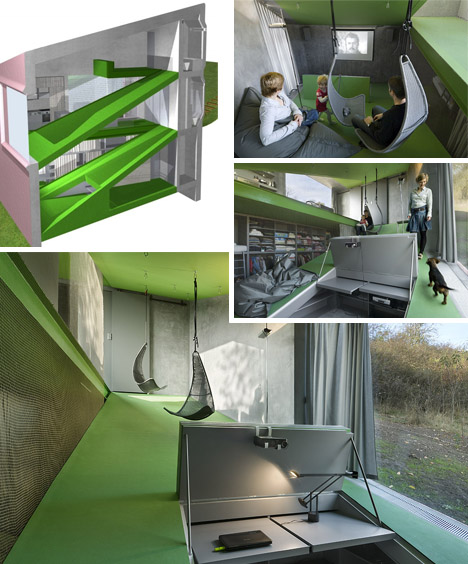
Usually, building a hillside home means compensating for the exterior slopes – finding places where the natural environment can be adjusted to fit the needs of our flat-footed species.
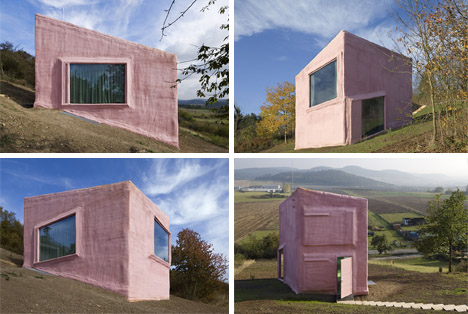
In this case, however, Sepka Architects (with client consent) worked with rather than against the grain of the surrounding topography and made most of the interior spaces steeply sloped just like the surrounding landscape.
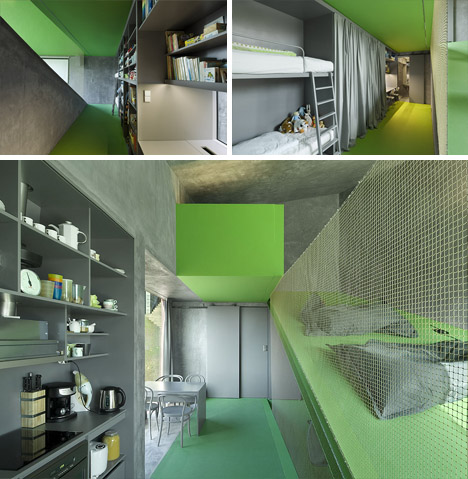
This vertigo-inducing design strategy was influenced by some programmatic demands – such as the need to plan for a small movie theater – but is clearly and simply also a designer experiment: what would life be like, after all, if we did not occupy the flat surfaces of our houses that we take for granted?
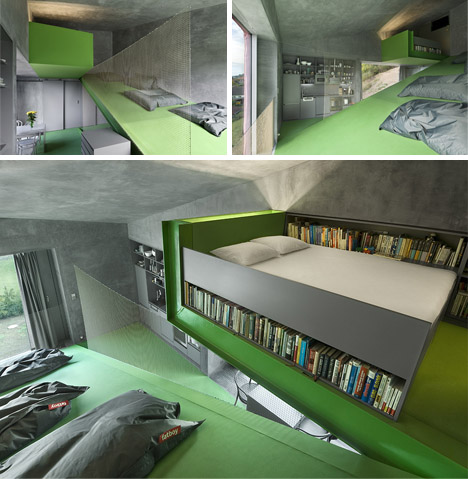
Working upward through the spiral of angled floors, residences pass storage, cooking and sleeping areas that prove exceptions to the rule. Nonetheless, most of the floor space is slanted at angles sure to appeal to the children living and playing along them.
See more designs under Offbeat or in the Architecture category:
Architecture
Fixtures
Furnishings
Furniture
Interiors
More


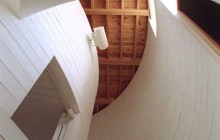
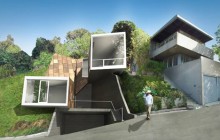
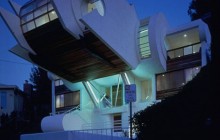
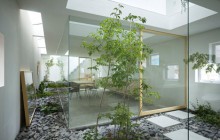



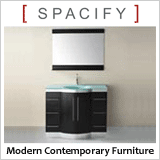


















No comments:
Post a Comment